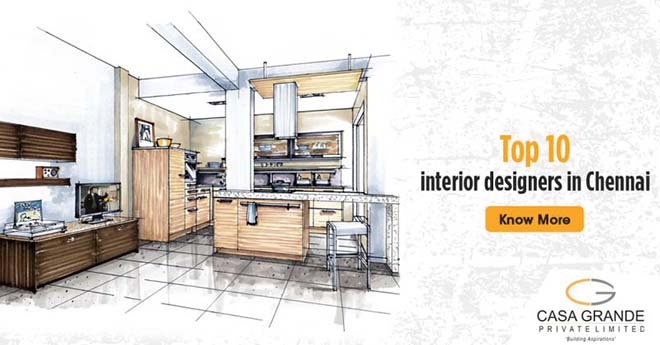Designing a 4BHK house plan is about creating a layout that works in harmony with your family’s everyday needs. Whether you’re upgrading from a smaller space or buying your dream home, overlooking the basics can lead to long-term discomfort.
We’ve witnessed this first-hand through our work on two developments in Bangalore—Casagrand Vivacity in Electronic City and Casagrand Keatsway near Nagavara Junction. Both are examples of developments that offer well-designed 4BHK apartments in Bangalore. If you’re assessing a 4BHK floor plan for your next move, here are the most common mistakes to steer clear of, so your home lives up to its promise from day one.
Failing to Separate Private and Common Zones in the Layout
One major mistake in any 4BHK flat’s floor plan is when bedrooms are placed too close to high-traffic zones like the kitchen or foyer. A well-zoned layout separates private spaces from common ones to ensure privacy and comfort. At Casagrand Keatsway, our 4BHK home plan positions all bedrooms in a quiet zone, buffered by a corridor. This small adjustment makes a big impact, especially in multigenerational households where different age groups have different needs.
Overlooking Natural Light and Ventilation Needs
Bangalore’s climate makes natural airflow and sunlight a top priority. Unfortunately, many 4BHK apartment plans don’t account for this. Dark corners and blocked windows can quickly turn a spacious flat into a stuffy one. In Casagrand Vivacity, each 4BHK flat plan includes corner windows, open balconies, and layouts that support cross ventilation throughout the day. Natural light supports health and helps cut down electricity costs, too.
Allowing Disjointed Flow Between Living Spaces
In some homes, it feels like you need directions just to get from one room to another. That’s a design flaw. A well-drafted 4BHK house plan creates fluid movement across spaces. At Casagrand Keatsway, the living, dining, kitchen, and bedrooms are connected in a way that’s intuitive and clutter-free. Dead ends and oddly placed doors can make your daily routine more tiring than it needs to be.
Not Planning for Long-term Storage Requirements
Storage is often an afterthought in many 4BHK floor plans. Families tend to underestimate how quickly things accumulate—linen, books, gadgets, seasonal items. Every 4BHK flat plan at Casagrand Vivacity includes built-in wardrobes, overhead storage, and dedicated utility zones. Even the entry foyer is designed with space for shoe racks and cabinets. A clutter-free home starts with thoughtful planning, not just extra shelves added later. Our 4BHK apartments in Bangalore take care of these problems and help you to keep your homes clutter-free.
Positioning Bathrooms in High-Visibility Areas
Some layouts position bathrooms directly opposite the dining area or entrance, which can feel awkward. A better 4BHK apartment plan will ensure that the washrooms are tucked away without reducing accessibility. At Casagrand Keatsway, we paid close attention to sound insulation and placement, especially in shared bathrooms. It’s not a flashy feature, but one that adds real comfort over time.
Compromising Room Sizes for More Bedrooms
Not all bedrooms in a 4BHK need to be identical, but disproportionate sizing can make some feel like an afterthought. At Casagrand Vivacity, each 4BHK home plan is designed with balance. The master bedroom feels spacious and luxurious, while guest and children’s rooms offer enough space to grow without feeling cramped. This kind of layout gives flexibility for all stages of family life.
Designing Without Future Adaptability in Mind
Your family’s needs may change, and your layout should accommodate that. Some 4BHK house plans are too rigid, offering no scope for customisation. In contrast, Casagrand Keatsway features layouts that are future-proof—ideal for setting up a home office, study corner, or a hobby zone. Flexible design today prevents costly renovations tomorrow.
Missing Servant Quarters or a Separate Utility Area
Many premium buyers forget that a larger home also means more upkeep. Without a separate utility area or domestic help accommodation, daily routines start feeling messy. At Casagrand Vivacity, our 4BHK flat plans feature a separate maid’s room and service entry, ensuring convenience. These are necessities that support comfortable living.
Putting Style Before Day-to-Day Usability
Trendy finishes and open layouts can attract attention, but what if your glass partition doesn’t give you the privacy you expected? At Casagrand Keatsway, we carefully merged elegance with efficiency. Every 4BHK apartment plan includes provisions for smart home tech, aesthetic elements, and everyday usability, so your space doesn’t just look good, it works well.
Ignoring the Importance of Location and Infrastructure
Even the best 4BHK floor plan won’t make up for poor connectivity. Think schools, hospitals, office hubs, and retail options. That’s why we chose the strategic locations of Electronic City for Vivacity and Nagavara Junction for Keatsway. These areas are well-connected to major roads, metro stations, and social infrastructure, making the homes not just livable but also future-ready.
Design Smarter to Live Better in Your 4BHK Home
Every element in a 4BHK house plan, from storage units to window alignment, affects how smoothly your life unfolds at home. At Casagrand, we’ve worked closely with homeowners to understand what matters most and delivered that in our 4BHK apartments in Bangalore. Choosing the right 4BHK floor plan isn’t just about square footage or number of rooms. It’s about how thoughtfully those rooms are laid out, how they interact, and how future-ready they are. When you select a home, make sure it’s not just spacious, but smartly planned, naturally lit, well-zoned, and built for real life. That’s what transforms a 4BHK home plan into a home you love coming back to.


















