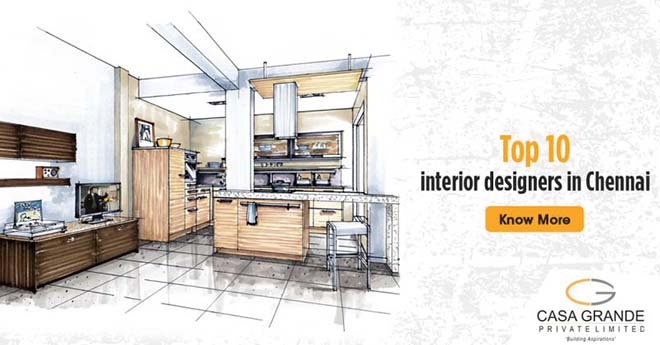When we think about a home, the first things that come to mind are aesthetics, location, and amenities. However, there’s another aspect that shapes our everyday life – floor plan designs. A well-thought-out flat floor plan ensures that spaces flow seamlessly, maximising both comfort and functionality. Whether you’re looking at flats in Bangalore or planning a simple house design with a floor plan, the layout of your home determines everything from convenience to energy efficiency.
The right floor plan design isn’t just about placing rooms next to each other. Instead, it’s about crafting a space that complements your lifestyle. But what is a floor plan exactly? And how does it impact your daily living? Let’s explore how a well-designed floor layout can transform your home experience.
What is a Floor Plan?
A floor plan with dimensions is a scaled diagram of a property that outlines room sizes, placements, and movement pathways. It’s a visual representation of how spaces connect and function together. For homebuyers, a flat floor plan acts as a guide to understanding spatial arrangements before making a decision.
Modern floor plan designs focus on optimising space, whether in compact city apartments or spacious suburban homes. If you’re exploring flats in Bangalore, understanding the floor layout is crucial in selecting a home that suits your lifestyle. A well-designed floor plan with dimensions ensures efficient use of available space, catering to both privacy and communal needs.
How Does Floor Plan Design Affect Your Daily Life?
The right floor plan design can make daily life smoother, ensuring comfort, convenience, and better space utilisation. A poorly planned layout, however, can lead to inefficiency and frustration.
- Space Optimisation and Functionality
A carefully planned floor layout allows for better furniture placement, movement, and functionality. Open-concept designs create an airy and expansive feel, while strategically placed walls can enhance privacy.
Whether you’re selecting a simple house design with a floor plan or investing in a larger home, a good floor plan design balances openness with practicality.
- Natural Light and Ventilation
Sunlight and airflow are essential in making a home feel warm and welcoming. A well-thought-out floor plan with dimensions ensures that rooms receive adequate natural light and ventilation, reducing the need for artificial lighting and cooling.
Homebuyers looking at flats in Bangalore should consider the positioning of windows and balconies to make the most of the city’s climate.
- Energy Efficiency
A smartly designed floor layout enhances energy efficiency. Placing living areas in sun-exposed sections reduces heating needs, while strategically positioned windows encourage cross-ventilation, minimising reliance on air conditioning.
- Comfort and Lifestyle
Every homeowner has unique needs—some prefer open layouts for seamless socialising, while others value clearly defined spaces for privacy. A floor plan design that aligns with your daily habits ensures your home feels comfortable and personalised. From entertainment zones to quiet corners, the right layout enhances your lifestyle.
- Accessibility and Safety
A well-planned floor layout ensures smooth movement, making it easier for all age groups to navigate the space safely. Families with children or elderly members benefit from a floor plan design that minimises obstacles and ensures easy access to areas like the kitchen, bathrooms, and outdoor spaces.
Simple House Design with Floor Plan: Essentials to Consider
For those considering a simple house design with a floor plan, here are key elements to keep in mind:
- Smart Utilisation of Space – Choose a floor plan design that maximises space efficiency without compromising on comfort.
- Flexibility for Customisation – Opt for layouts that allow modifications to meet evolving needs.
- Efficient Room Distribution – Ensure that private and communal spaces are well-balanced.
- Future-proofing – Plan for potential expansions or modifications.
- Seamless Indoor-outdoor Flow – Homes with balconies, gardens, or terraces feel more connected to nature.
A thoughtfully crafted floor plan design caters to both present and future needs, making your home a long-term investment in comfort.
The Power of a Thoughtful Floor Plan
A well-designed floor layout goes beyond aesthetics—it directly impacts your daily life, energy efficiency, and overall comfort. Whether you’re searching for flats in Bangalore or planning a simple house design with a floor plan, the right floor plan design ensures a harmonious living experience. Understanding what is a floor plan and how it influences your lifestyle allows you to make the right decision when selecting your dream home.
Casagrand’s homes are crafted with attention to floor plan design, ensuring they offer both luxury and practicality. Explore our projects to find a home that perfectly aligns with your lifestyle and comfort.

















