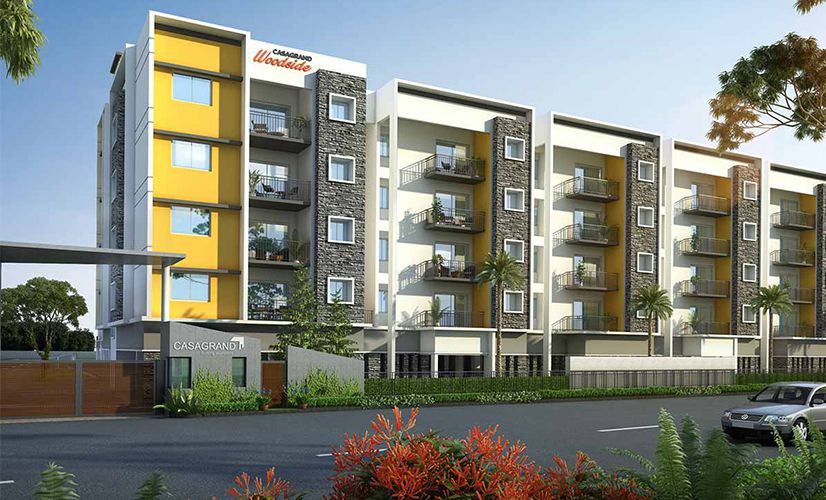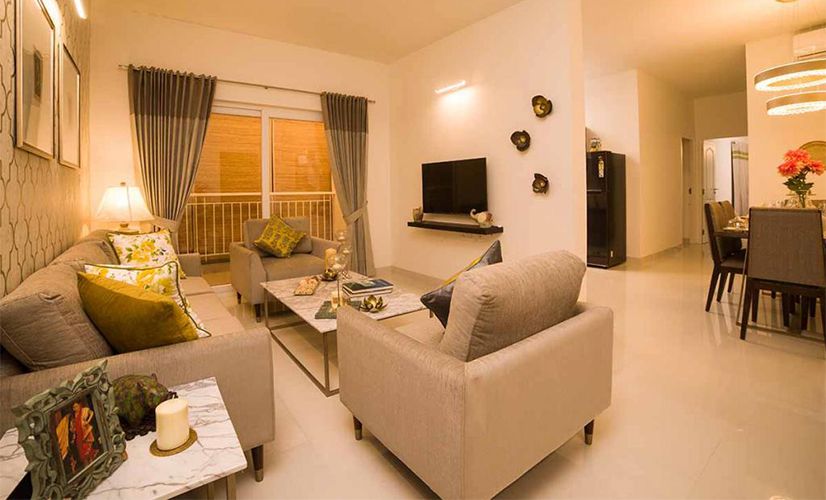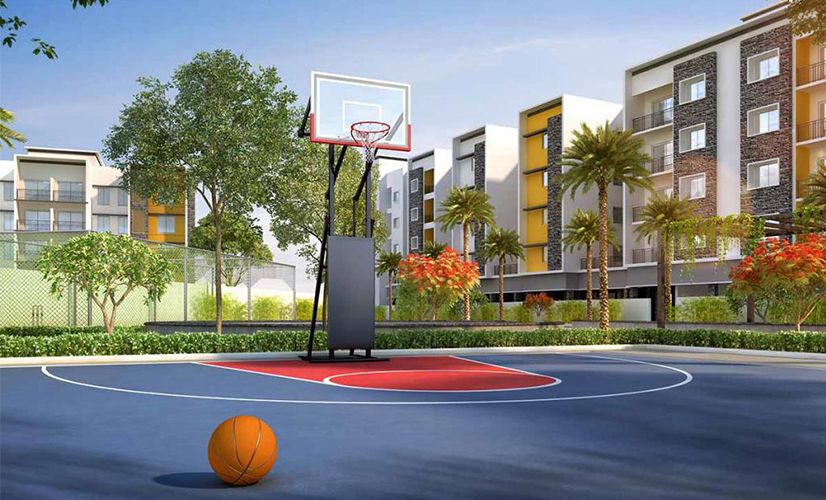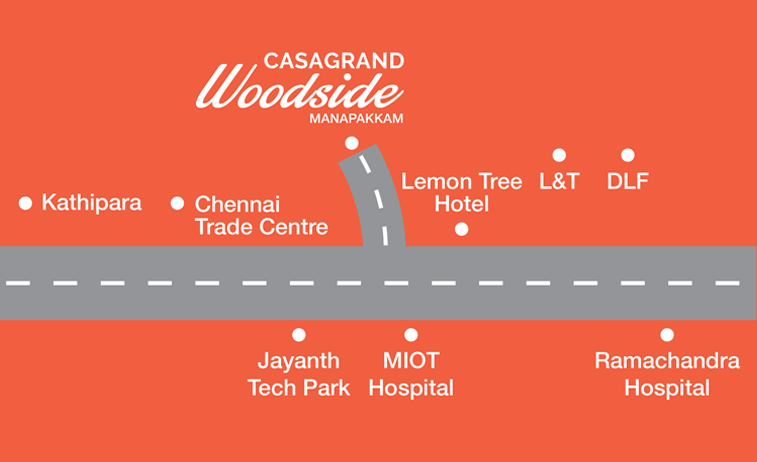Ongoing
Projects
Projects
Ready to
Occupy
Occupy
Completed
Projects
Projects
Pre-Launch Projects
Future Projects

Hi! I'm interested in this project!


The ideal home only the select few deserve.
Welcome to this prestigious new apartment Casagrand Woodside at Manapakkam. Just 10 Mins from MIOT International. Coming from one of the leading real estate players in Chennai, it promises to be the ideal abode for the ones who have an eye for detail and luxury.
RERA Registration Number: TN/01/BUILDING/0108/2018
www.rera.tn.gov.in
Approval Authority: CMDA



Advance (10 days from booking) – 10%
Transfer of agreement – 40%
Foundation – 10%
1st Floor Roof – 5%
2nd Floor Roof – 5%
3rd Floor Roof – 5%
4th Floor Roof – 5%
Brick work – 15%
handing Over – 5%
Total – 100%
*Price mentioned is the Basic cost which is Exclusive of other charges.
| BHK | Unit Type | Built-Up Area | Price Per Sq. Ft. | Price Range |
|---|---|---|---|---|
| 1 BHK | Compact | 681 Sqft | Rs.6149/Sqft | Sold out |
| 2 BHK | Regular | 1035 Sqft | Rs.6149/Sqft | Sold out |
| 3 BHK | Regular | 1352 Sqft | Rs.6149/Sqft | Sold out |
Hi! I'm interested in this project!
Wake up to birds chirping and the sun streaming into your window every day at Casagrand Woodside. These luxurious 2 and 3 BHK apartments are located in Manapakkam very close to Chennai’s IT corridor in OMR. It professionals working at all the nearby IT parks and ITeS will have a great advantage by moving into Casagrand Woodside. Casagrand Woodside consists of 216 lifestyle apartments spread across a sprawling 3.49 acres. You can also enjoy multiple stunning facilities like gym, clubhouse, rooftop swimming pool, virtual golf simulator and a host of other amenities. Casagrand Woodside is also Vaastu compliant, so you will be assured of a peaceful lifestyle with your family while residing at Casagrand Woodside. So what you are waiting for? Head over to Casagrand Woodside today and take a peek into their model apartments. You will not be disappointed with what you see at Casagrand Woodside.