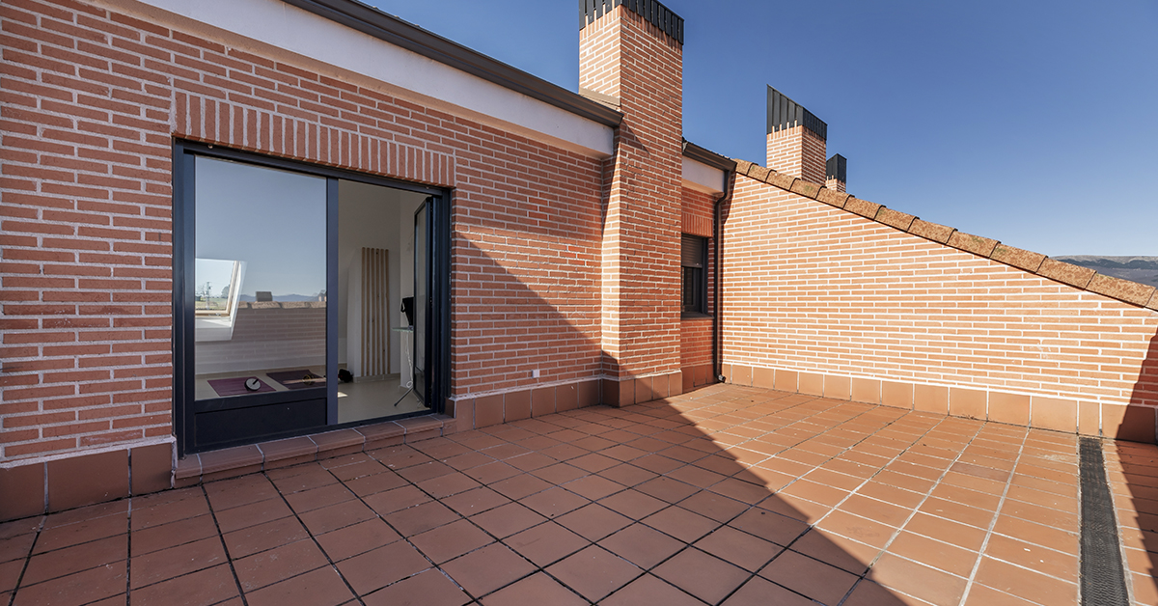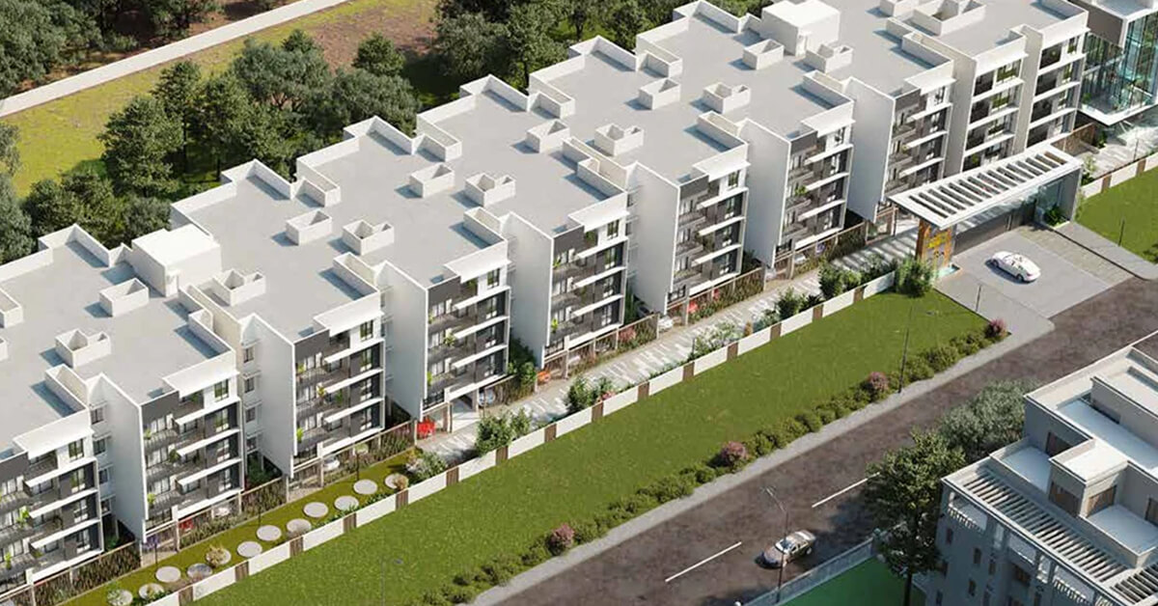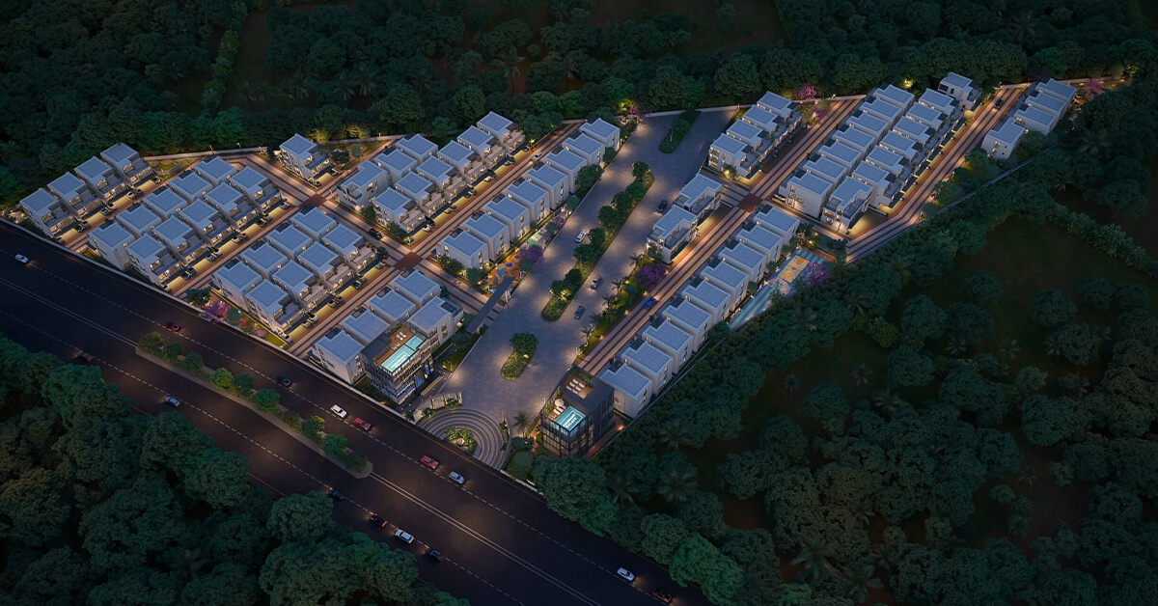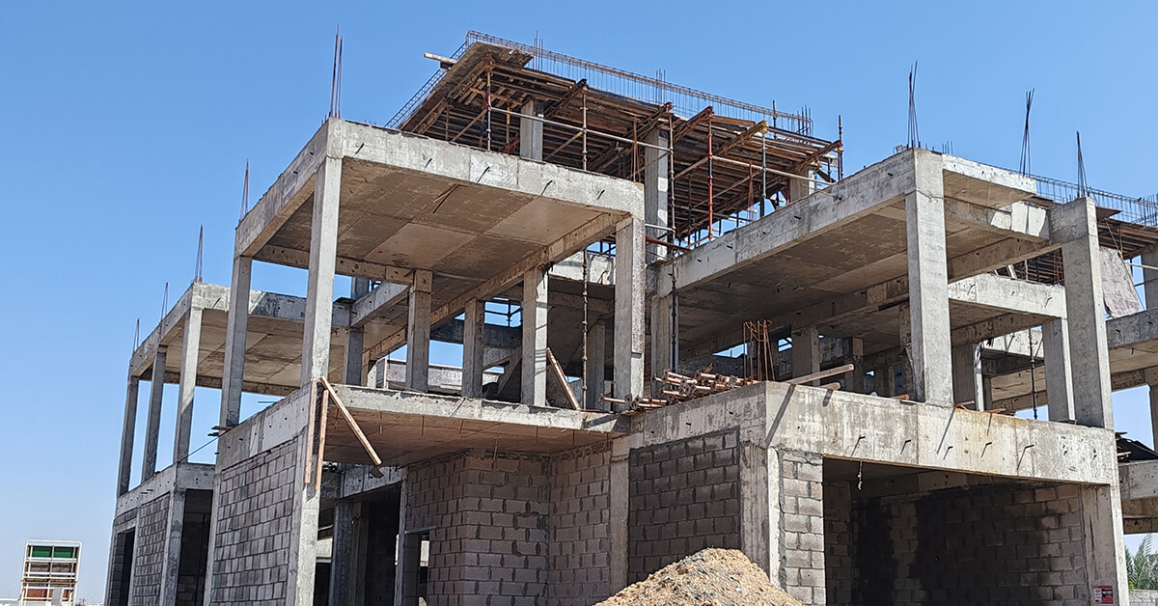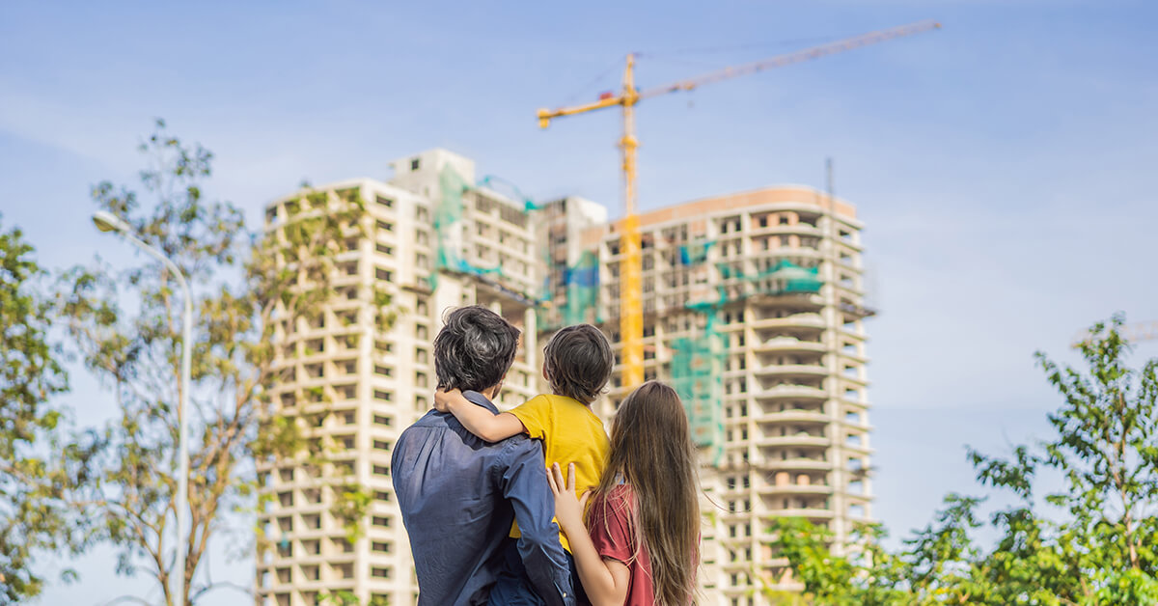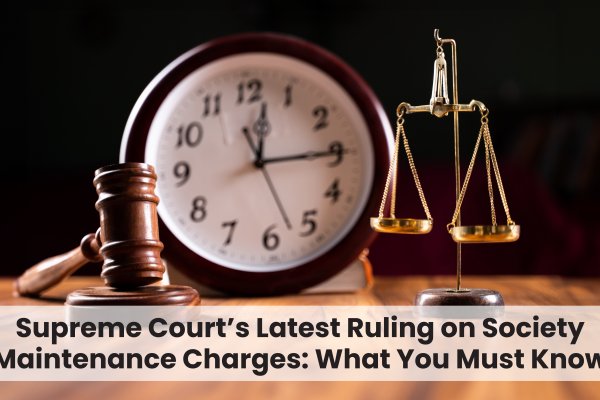Modern flats in Pallavaram offer a seamless blend of comfort, connectivity, and lifestyle. Yet, while evaluating features like location, views, and amenities, there’s a critical aspect that often gets missed, refuge areas. These spaces are not about design or decor but could be life-saving during emergencies. So, what is a refuge area in a building, and why should homebuyers be aware of its presence in residential flats in Pallavaram?
Our projects in Pallavaram reflect thoughtful planning, especially when it comes to emergency preparedness. Let’s take a closer look at the meaning of a refuge area, how it affects residential safety, and what makes it a crucial component in high-rise living.
What is a Refuge Area in a Building?
The refuge area in a building is a designated space built specifically to provide temporary shelter during emergencies. If there’s a fire, earthquake, or a sudden breakdown of elevators, these areas become safe zones where residents can gather while waiting for rescue or further instructions.
In high-rise residential buildings, including many flats in Pallavaram, refuge areas are usually placed on every seventh floor or as specified in building codes. These areas are constructed with fire-resistant materials, proper ventilation, and clear markings to ensure safety and accessibility.
Understanding what a refuge area is in a building helps homebuyers make better-informed decisions. It’s especially important when purchasing flats in Pallavaram’s high-rises, where having a well‑planned refuge area adds an extra layer of safety before vertical evacuation becomes possible.
Features of a Refuge Area in Apartments
Refuge areas are distinct from fire exits or terraces. Here are some key features:
- Fire-resistant Construction: Materials used in refuge areas ensure they withstand fire longer than typical building materials.
- Ventilation and Lighting: Proper airflow and emergency lighting are critical for comfort and visibility.
- Location: Typically found on every 7th floor or as mandated by local building regulations.
- Signage: Clear indicators and directions lead residents to these zones.
- Accessibility: Always free of obstructions and never used for storage or other purposes.
Legal Requirements for a Refuge Area in a Building
According to the National Building Code (NBC), refuge areas are not just an optional design feature; they are a legal requirement for buildings exceeding 24 metres in height. These designated areas must be at least 15 square metres or 0.3 square metres per person, whichever is greater. The purpose of these refuge areas is to ensure the safety of residents during emergencies like fires or natural disasters.
Additionally, the layout and design of the refuge areas are regulated to ensure that they are effective during an emergency, providing a safe place for occupants to wait until evacuation is possible.
Common Misuses and Legal Implications
Unfortunately, misuse of refuge areas is a reality. Some residents convert them into storage rooms or even unauthorised living areas. These alterations not only obstruct access for residents and first responders but also increase the fire load and compromise the very fire‑resistant construction designed to protect lives.
As responsible builders, we ensure that refuge areas in our residential flats in Pallavaram remain fully compliant and always accessible.
Why Misuse Persists
- Space Constraints: When wardrobes overflow and balconies must stay clear, the refuge area can look like a convenient extra storeroom. During those times, residents may quietly stash cycles or seasonal furniture there, unaware that each new item narrows a vital escape zone and adds combustible material to an emergency‑only space.
- Lack of Awareness: Many homeowners have never heard a detailed explanation of what a refuge area is, why it exists, or how it should be maintained. Without clear signage, orientation sessions, or reminders from the association, people naturally assume the space is common property and they are free to adapt.
Ensuring Compliance: What You Can Do
As a responsible homebuyer, it is essential to inquire about the refuge area in the apartment buildings you are considering before making a purchase. Here’s what you should do to ensure that you are choosing a safe and compliant home:
- Examine the building plan to clearly identify the location of the refuge floor. Make sure that the building design includes a refuge area on every designated floor, as required by safety regulations for high-rise flats.
- Verify with the builder that the refuge area adheres to the National Building Code (NBC) standards. It is crucial that these areas are constructed with fire-resistant materials, proper ventilation, and meet size and accessibility requirements.
A Safe Space Matters
So, what is a refuge area in a building? It’s your family’s temporary safe home during unforeseen emergencies. The next time you are touring high‑rise flats in Pallavaram, don’t just admire the views. Instead, ask the builder to show you where the refuge area is, how it’s maintained, and whether it meets local fire‑safety regulations. Knowing this detail can give you peace of mind that your new home prioritises safety as much as comfort.
At Casagrand, we commit to more than just structures. We commit to safety, transparency, and peace of mind. Refuge areas are just one of the many thoughtful elements we incorporate to ensure your home isn’t just beautiful but also prepared and protected.

