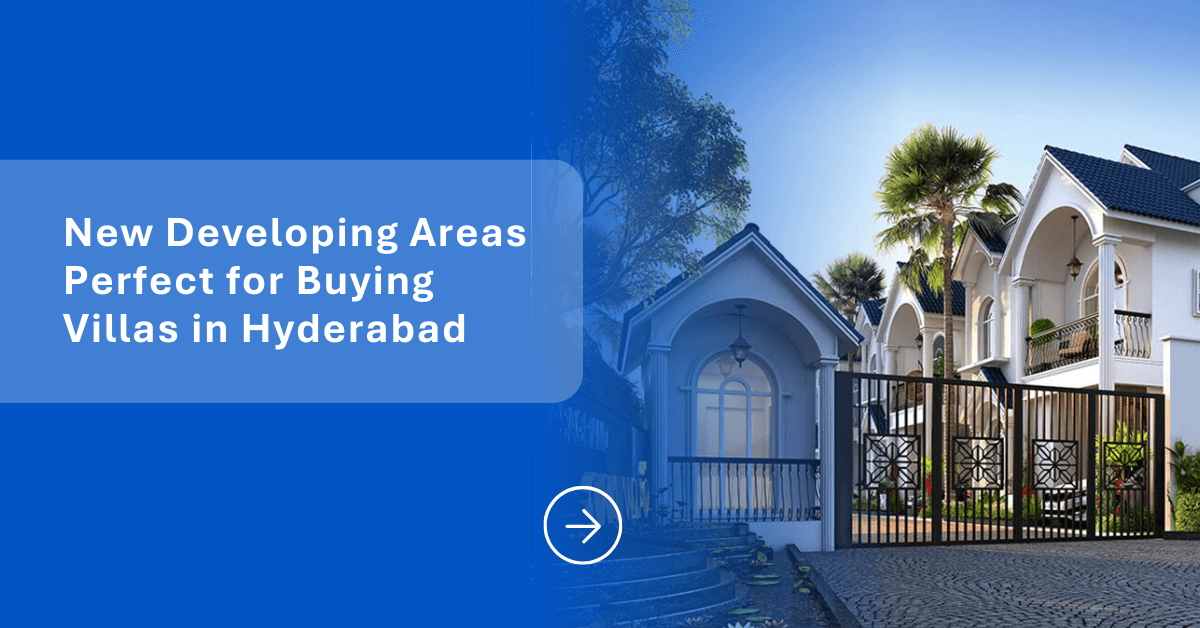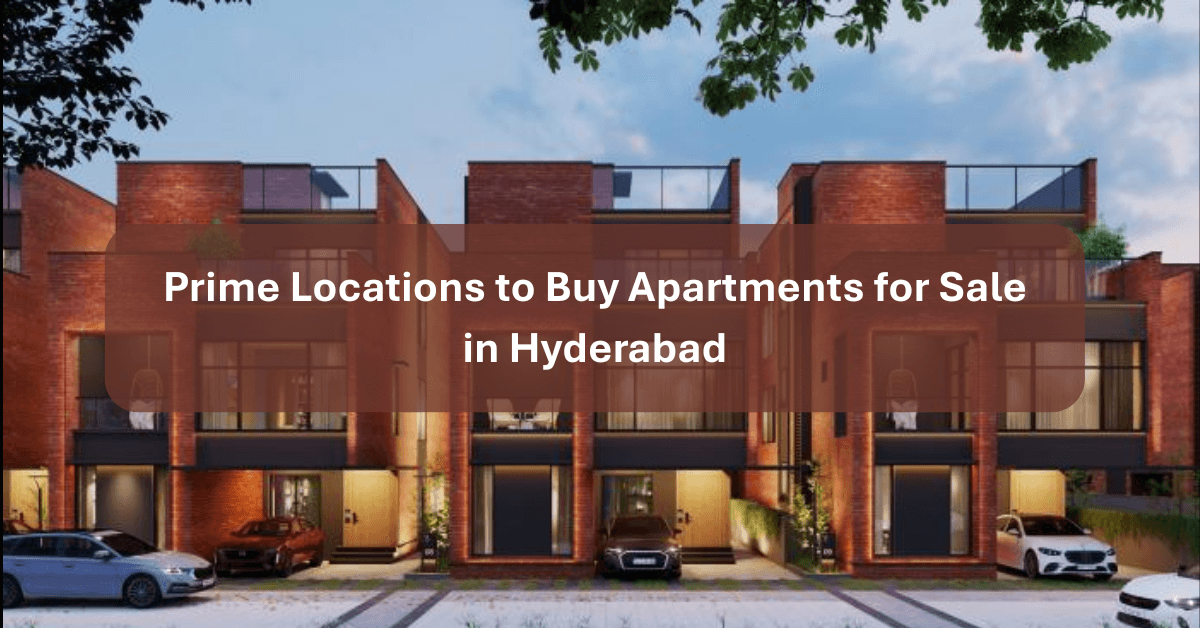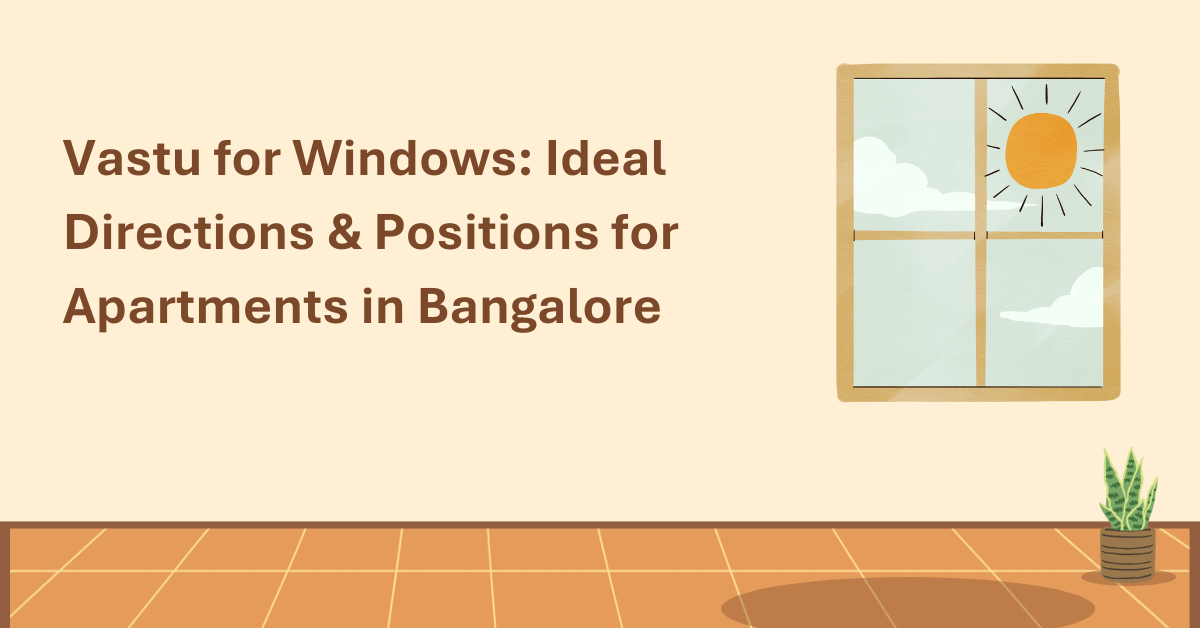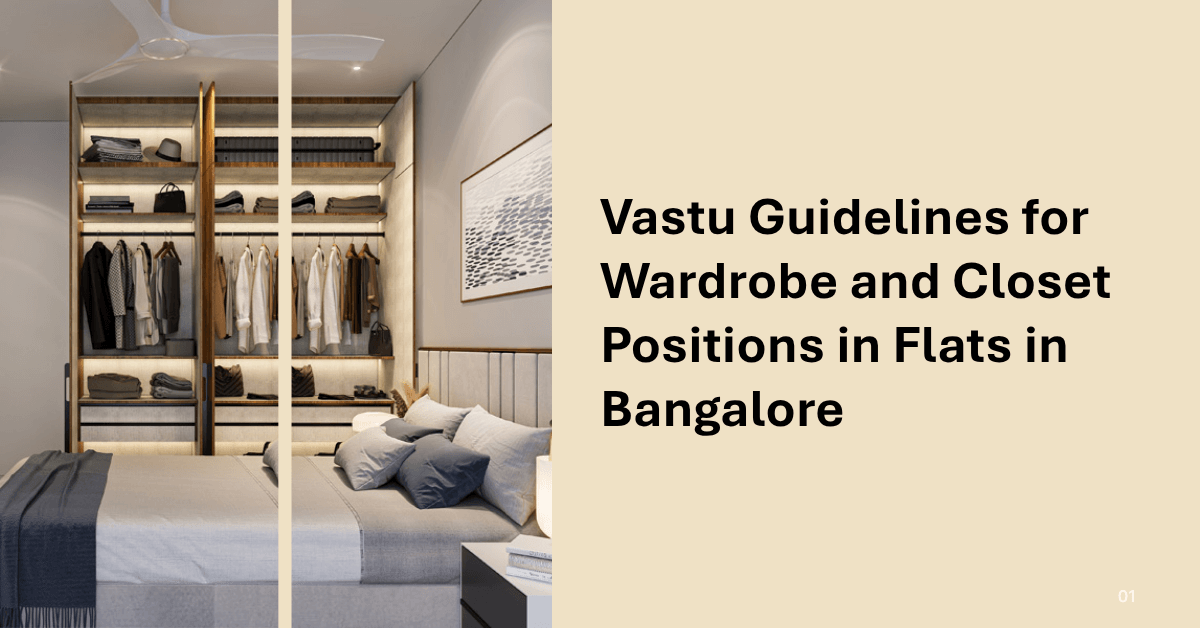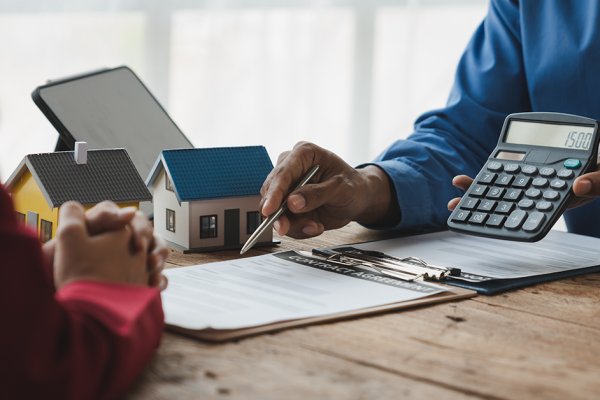A home is more than just four walls; it is a reflection of our personality, lifestyle, and aspirations. When purchasing a flat, the default flat layout plan may not always meet your unique needs. Whether it is a 2BHK flat layout or a 3BHK flat layout, modifying the space to suit your lifestyle can make all the difference in creating a home that feels truly yours.
If you are looking at flats in Chennai, you might find a variety of apartment layouts, but not all of them will perfectly fit your daily routines and preferences. Some might have an open-plan kitchen when you prefer a closed one, while others may lack sufficient storage. Fortunately, with a few thoughtful modifications, you can transform any flat layout into a space that aligns with your lifestyle.
Understanding Your Needs and Priorities
Before making any changes to your flat layout plan, take time to assess your lifestyle needs. Consider factors such as:
- The number of residents and their specific lifestyle needs.
- Whether a dedicated home office or study space is required.
- The necessity for smart storage solutions to minimise clutter.
- Preferences between an open or closed kitchen for cooking convenience.
- The requirement for additional seating, entertainment zones, or guest accommodation.
By identifying what matters most, you can modify your apartment layout in a way that enhances your daily life.
Optimising Space in a 2BHK Flat Layout
A 2BHK flat layout is ideal for small families, couples, or individuals who require an extra room for guests or work. However, making the best use of space is essential. Here are key pointers to maximise space efficiently.
- Convert the second bedroom into a multifunctional space, such as a home office with a foldable bed.
- Use modular furniture that saves space while providing functionality.
- Create additional storage by using vertical space, such as wall-mounted shelves.
- Opt for an open-plan flat layout to make the space feel larger and airier.
Enhancing a 3BHK Flat Layout for Larger Families
For larger families, a 3BHK flat layout offers more space but also requires smart design choices to ensure functionality and comfort. Here are some key pointers to consider for an efficient floor plan.
- Convert one bedroom into a study or hobby room if not needed for sleeping.
- Reconfigure living and dining spaces to create a seamless flow.
- Ensure ample wardrobe space and dedicated storage for everyday essentials.
Improving Natural Light and Ventilation
Proper ventilation and lighting are essential for a comfortable home. Some apartment layouts may not maximise natural light due to structural constraints, but modifications like strategic window placements and reflective surfaces can help.
- Use mirrors and glass partitions to reflect light and create a brighter feel.
- Choose light-coloured walls and furniture to enhance the sense of space.
- Install additional windows or skylights if feasible.
- Keep layouts open to allow cross-ventilation.
Kitchen Modifications Based on Your Cooking Style
The kitchen is one of the most important spaces in a home. Whether your flat layout plan includes an open or closed kitchen, modifications can improve efficiency. Here are some key pointers to consider.
- If you prefer privacy while cooking, add sliding doors to an open kitchen.
- Install modular kitchen units for better organisation.
- Create dedicated zones for cooking, prep, and storage to make meal prep easier.
Creating a Comfortable Living Area
Your living room is where you relax, entertain, and spend time with family. A well-planned apartment layout should ensure comfort and style. Here are key pointers on how a well-planned apartment layout ensures comfort and style.
- Consider using multifunctional furniture, like ottomans, which provide storage.
- Define separate zones for watching TV, reading, and socialising.
Smart Storage Solutions
Many flat layout plans do not account for adequate storage, leading to clutter. However, with a few tweaks, storage can be maximised efficiently. Here are some key pointers to tweak your space for maximum efficiency.
- Use built-in wardrobes to save space.
- Incorporate storage under beds, sofas, and staircases (if applicable).
- Add floating shelves in kitchens and bathrooms to store essentials.
Enhancing Privacy in Your Flat
Some apartment layouts may not provide sufficient privacy, especially in open-plan designs. You can:
- Use room dividers or curtains to create private areas.
- Position bedrooms away from noisy common areas.
- Choose a flat layout plan where bathrooms are conveniently located yet discreetly placed.
Adding Personal Touches
No matter how well-designed an apartment layout is, it should feel like home. Personalising your space can make a significant difference. Here are a few things you can do to add those personal touches.
- Add elements that reflect your personality, such as artwork and family photos.
- Use colour schemes that resonate with your style.
- Choose décor that enhances the overall ambience and comfort.
Choosing the Right Location and Amenities
Apart from modifying the flat layout, choosing the right project is equally important. Flats in Chennai offer a variety of layouts, but selecting a property with excellent amenities adds value.
We at Casagrand make sure to provide well-thought-out flat layout plans with modern amenities such as:
- Clubhouse and gym facilities.
- Dedicated kids’ play areas.
- Swimming pools and landscaped gardens.
- 24/7 security and power backup.
When selecting a home, consider these features along with the flat layout to ensure a well-rounded living experience.
Your Space, Your Rules – Modify It Your Way
Modifying a flat layout to suit your lifestyle is essential for creating a home that is both functional and comfortable. Whether it’s a 2BHK flat layout or a 3BHK flat layout, thoughtful changes can make your space more efficient, inviting, and practical.
If you are exploring flats in Chennai, you can look for our projects, like Casagrand Suncity, that offer well-planned apartment layouts with ample opportunities for customisation.





