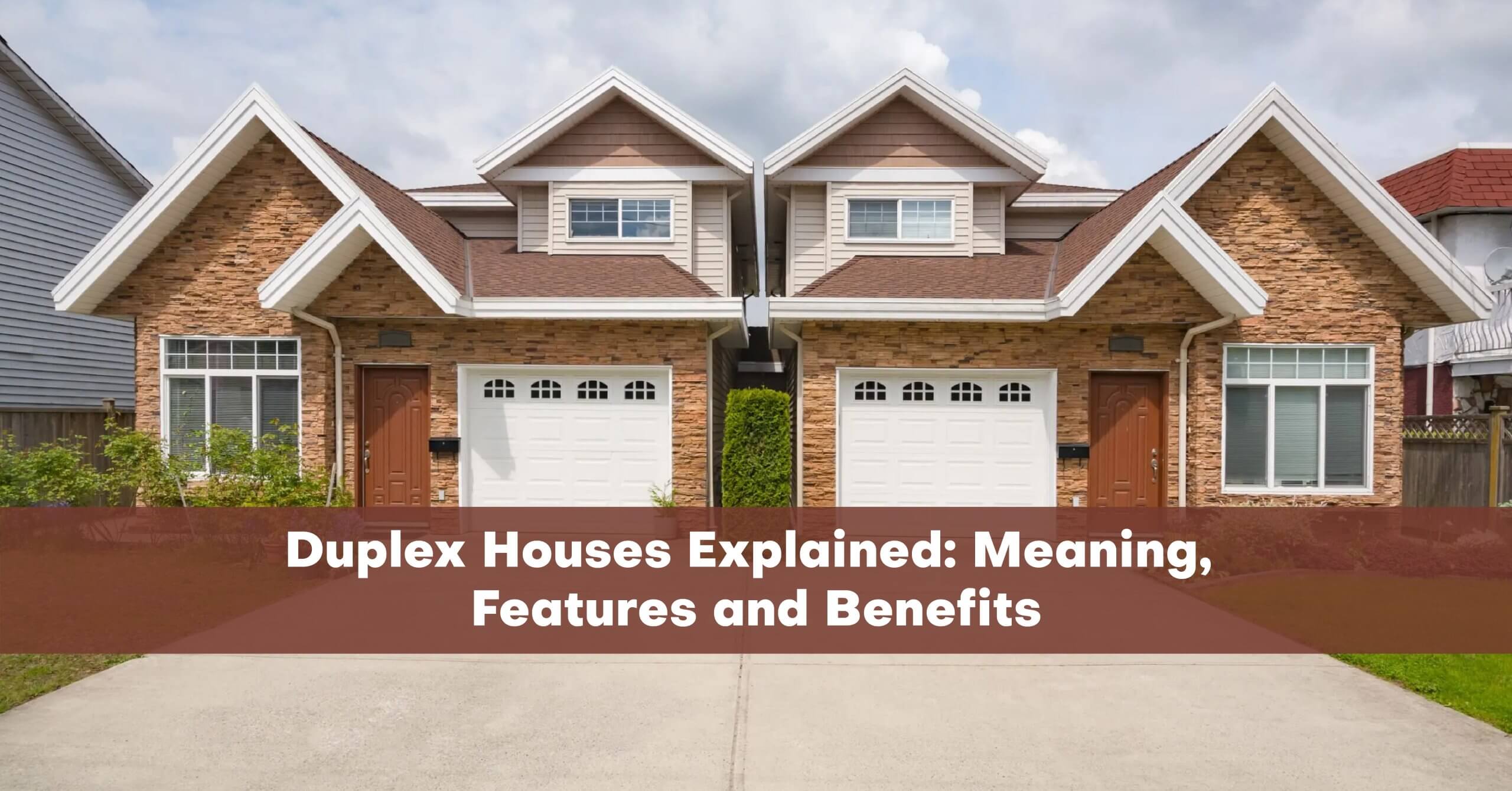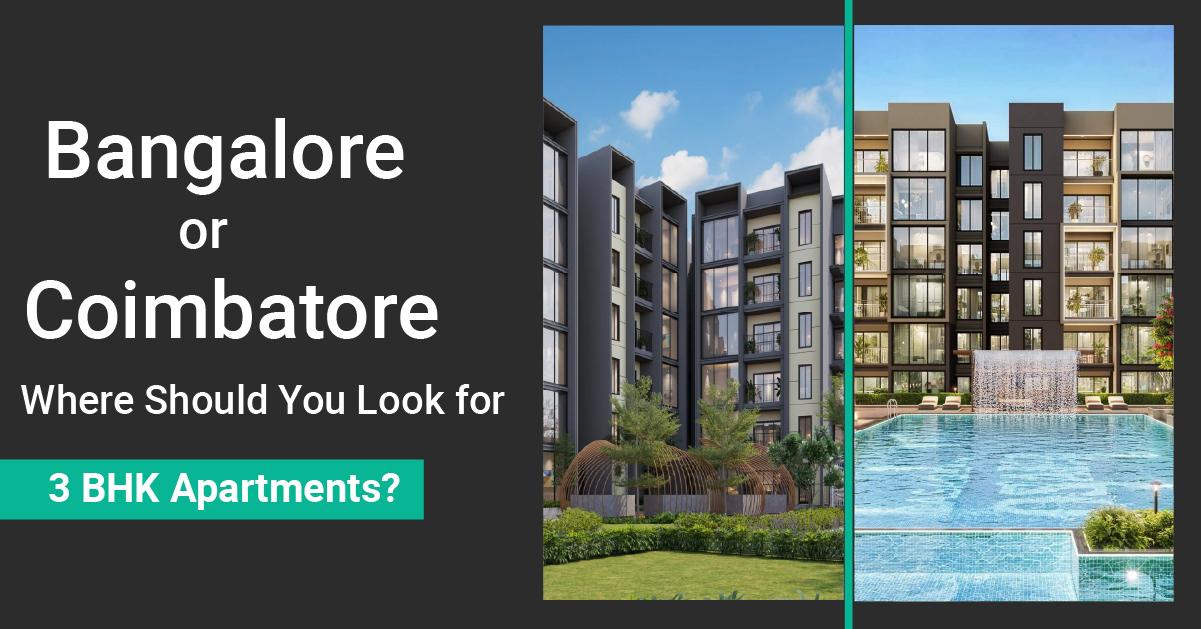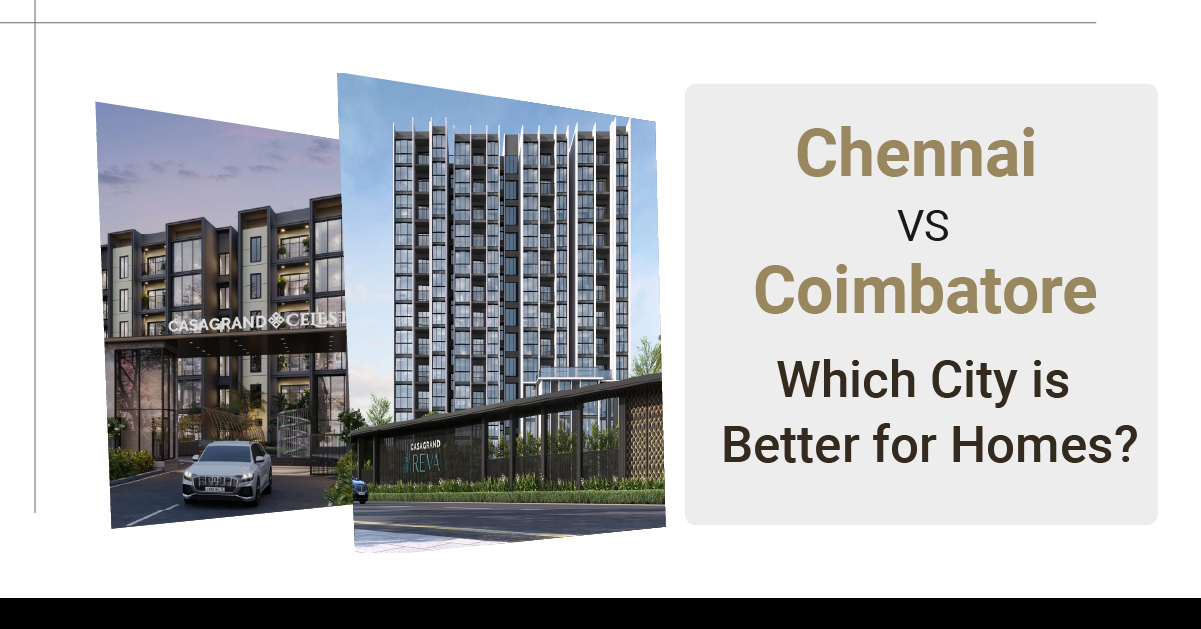Table of Contents
- What Sets Duplex Houses Apart in Urban Residential Designs?
- What is a Duplex House?
- Types of Duplex Homes: Exploring Your Options
- Duplex House Layout and Design Ideas
- Modern Duplex Interior Concepts
- Space Optimization Tips for Duplex Homes
- Key Features of a Duplex House
- Why Choose a Duplex Home? Top Benefits for Homebuyers
- Choosing the Right Duplex Home for Your Needs
- A Home that Suits Modern Urban Living
- FAQs
What Sets Duplex Houses Apart in Urban Residential Designs?
What if a home could feel open, private, and connected at the same time? That is where duplex houses begin to stand out. In urban residential designs, they bring a different way of thinking about space. This approach focuses on how people actually live, interact, and grow over time.
Instead of simply dividing rooms, the layout seems to guide movement, create small moments of comfort, and offer spaces that can adapt as life changes. There is a quiet ease in how everything feels arranged, without forcing the home to be larger than it needs to be. Something about this approach feels distinctly modern and thoughtful. Let’s get to know what sets them apart.
What is a Duplex House?
The term’ duplex house’ often confuses, especially when compared with two-storey homes. So, let us understand the meaning of a duplex house clearly. A duplex house is essentially a two-storey residence where the floors are connected from within through a staircase. Both floors are typically owned by a single homeowner, even though the building may feature two separate living areas or entry points.
In this setup, the lower floor typically accommodates the living room, dining space, and kitchen, while the bedrooms are positioned on the upper level. Unlike multi-storey apartments, a duplex always has exactly two levels, not three or more.
A duplex house can also be rented partially, with the owner staying in one portion and renting the other. Because of this flexibility, many homeowners find duplex homes to be both spacious and income-generating.
Types of Duplex Homes: Exploring Your Options
There are several ways a duplex can be planned, each shaping how space and privacy work in daily life.
1. Side-by-Side Duplex
In a side-by-side duplex, the building is divided vertically into two units. Each unit has its own front entrance and often mirrors the layout of the other. This type of duplex building is suitable for families who want to stay close to each other while maintaining privacy.
2. Stacked Duplex
A stacked duplex divides the home horizontally, with one unit on the ground floor and the second on the upper floor. Each level functions like an independent living space. This is commonly seen in Indian neighbourhoods, especially in metro suburbs.
3. Reverse Duplex
In a reverse duplex layout, the bedrooms are on the lower level, while the living space, kitchen, and entertainment areas are on the upper floor, maximising views and ventilation. This type is ideal for homes built near lakes, parks, or scenic streets.
4. Luxury Duplex
A luxury duplex features spacious layouts, premium finishes, multiple balconies, double-height living rooms, private terraces, and modern smart-home amenities. These designs are popular among urban homebuyers seeking an upscale lifestyle.
Duplex House Layout and Design Ideas
Designing a duplex is all about balancing shared living with personal comfort. Let us look at layout ideas that make the most of space and style.
Modern Duplex Interior Concepts
Modern interiors for duplex homes often include:
- Double-height living rooms to create spaciousness.
- Glass railings on staircases to maintain an open feel.
- Minimalistic colour palettes for elegance.
- Large windows that allow natural light into both levels.
If you are considering a duplex room in a hotel or rental property, it works similarly, where the sleeping area is on the upper floor and the lounge space is on the lower level.
Space Optimization Tips for Duplex Homes
- Use under-stair storage for books, décor, or closed cabinets.
- Choose wall-mounted furniture to save floor area.
- Use open kitchen plans to make the lower level feel larger.
- Place multifunctional furniture, such as sofa-cum-beds, in guest areas.
- Add mirrors to expand smaller rooms visually.
Key Features of a Duplex House
Here are the key features that define a duplex house and shape its living experience.
- Two-level Floor Plan: Always consists of two floors connected internally.
- Single Ownership: Unlike apartments, both floors are owned by a single owner.
- Flexible Usage: One floor can be turned into a home office, guest suite, or rental unit.
- More Privacy: Bedrooms are generally separated from common areas.
- Enhanced Space Usage: Better division between social and private zones.
Why Choose a Duplex Home? Top Benefits for Homebuyers
A duplex house offers several advantages:
- Additional Income: Owners can rent out one level and earn regular rental income.
- Cost Efficiency: It offers the feel of an independent house at a relatively lower cost than a full villa.
- Joint Family Living: Perfect for families who want to stay together while still maintaining privacy.
- Future Flexibility: As family size changes, the layout can be easily adapted.
- Better Resale Value: Demand for duplex homes has increased, especially among young professionals and NRI homebuyers.
This is why property developers in Chennai are increasingly offering duplex units in both independent and community-based residential layouts.
Choosing the Right Duplex Home for Your Needs
While selecting a duplex property, consider:
- Location: Proximity to workplaces, schools, and main roads.
- Size and Layout: Make sure the layout suits your family style, as some prefer bedrooms upstairs, others prefer ground-floor bedrooms for elderly members.
- Privacy Requirements: Check if separate entrances are needed for rental or family use.
- Budget: Luxury duplex homes cost more due to larger spaces and premium finishes.
Also, understand the difference between a villa and a duplex before deciding. A villa is usually a stand-alone home with more land, open areas, and community amenities. Whereas a duplex house is more compact, cost-effective, and focuses on vertical space. Some property developers in Chennai offer both options to meet different lifestyle needs and preferences.
A Home that Suits Modern Urban Living
A duplex house brings together thoughtful space planning, privacy, and a homely flow that suits modern urban living. It supports families who enjoy staying connected while still valuing personal space. With layouts that separate social and private zones effectively, duplex houses work for growing families, young couples, and even those considering rental potential.
In many cities, these homes are becoming preferred for their efficient land use and comfortable scale. Exploring the types of duplexes available helps in understanding what aligns with one’s daily routine and long-term needs. It is ultimately about creating a living environment that feels natural, balanced, and welcoming.
FAQs
1. What are the key benefits of a duplex house compared to a regular flat or villa?
The benefits of a duplex house include greater privacy, distinct living areas, improved ventilation, and enhanced aesthetics. Duplex apartments offer spacious layouts compared to regular flats, making them ideal for families seeking premium living.
2. What should I consider when looking for a duplex apartment for sale in a city like Bangalore?
When choosing a duplex apartment for sale, consider location, amenities, security, and builder reputation. Duplex apartments in Bangalore provide a blend of luxury, space, and urban convenience for investors and homeowners alike.
3. How to choose the right duplex home designs?
Duplex home designs should align with lifestyle needs, functionality, and aesthetics. Opt for layouts that balance open living spaces, natural light, and privacy while complementing personal preferences and modern trends.
4. Why are duplex apartments in Bangalore becoming popular?
Duplex apartments in Bangalore are gaining popularity due to space efficiency, privacy, and premium features. They appeal to families seeking a combination of villa-style living and apartment conveniences in urban areas.


















