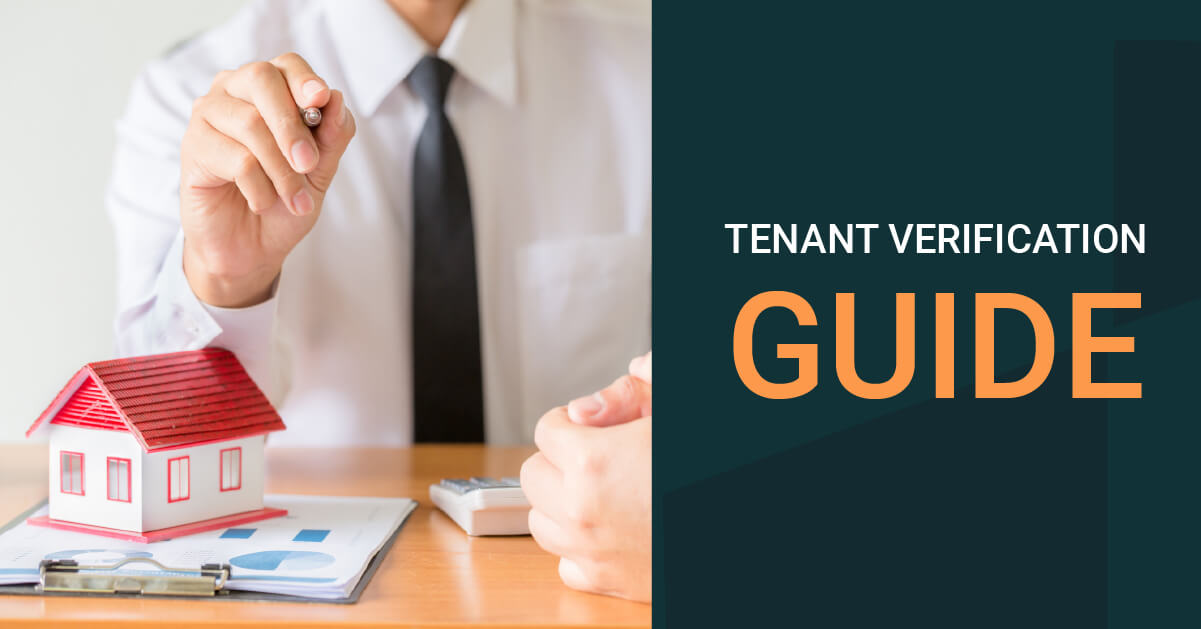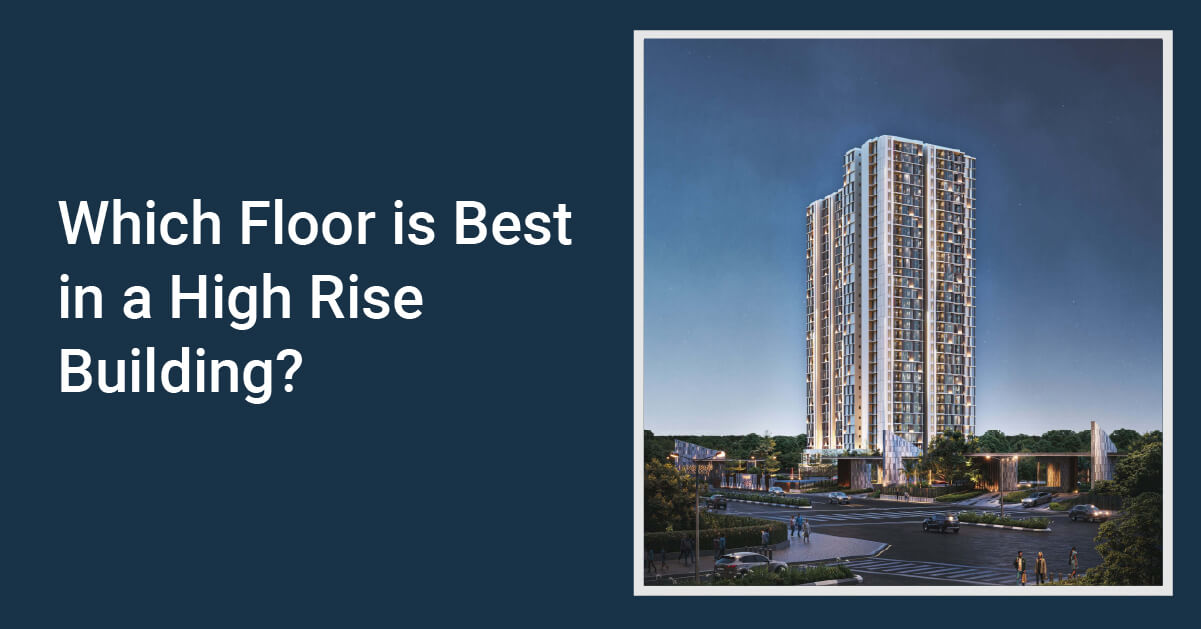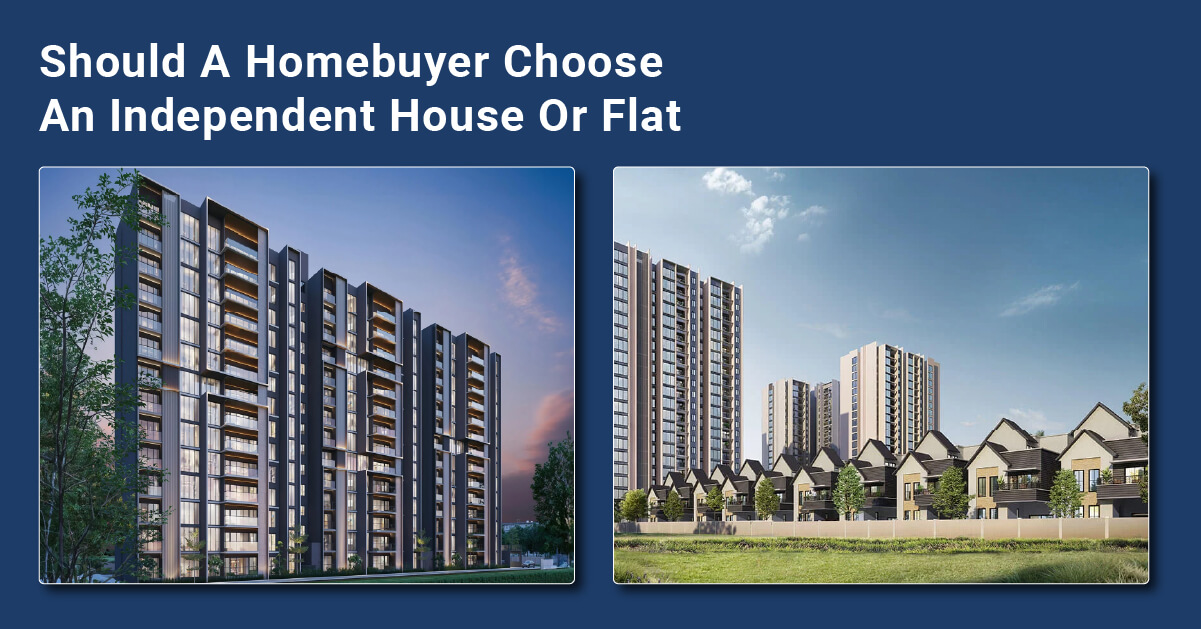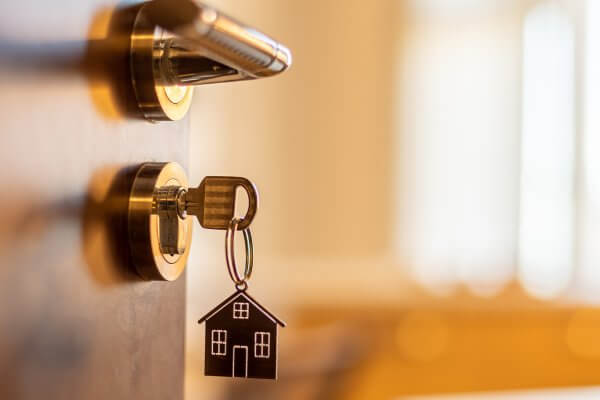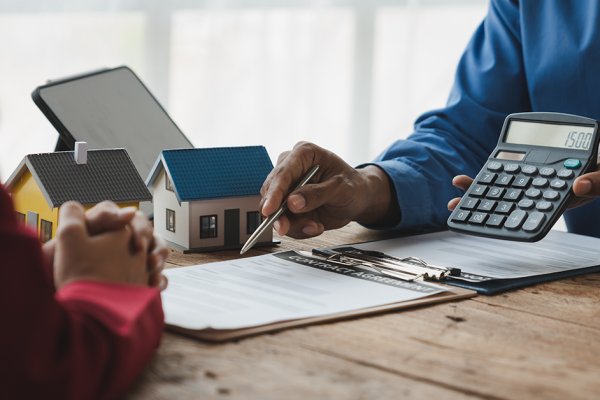Designing the perfect home is about making sure that every inch is functional, aesthetic, and aligned with your lifestyle. For homebuyers exploring north-facing 2 BHK house plans, especially in vibrant neighbourhoods like Kanakapura Road, Bangalore, thoughtful planning plays a vital role. From Vastu principles to space utility, north-facing homes are widely preferred for their natural light and positive energy flow.
Building from the ground up or purchasing a thoughtfully designed apartment? Understanding layout dynamics makes all the difference in this process. This blog explores the ideal 2 BHK north-facing layouts and key considerations to guide your decisions and help you envision a smart and harmonious living space.
Why North-facing Homes are Preferred?
In Indian home design, directionality plays a significant role. North-facing homes are considered auspicious, primarily because they receive ample natural light throughout the day without excessive heat, a critical feature in cities like Bangalore. According to Vastu, such homes encourage prosperity and well-being when properly designed.
When planning a 2 BHK house plan with Vastu, it is important to align key elements like the kitchen, bedrooms, and pooja room in accordance with directional principles to maximise harmony and comfort.
While north-facing homes are widely appreciated, east-facing double bedroom house plan options are also popular. These layouts are designed to catch the morning sun, offering an energising start to the day. East-facing homes are particularly recommended for families that enjoy bright morning light and natural warmth.
Key Design Principles for North-facing 2 BHK Homes
Designing a north-facing 2 BHK home requires a thoughtful approach that balances natural light, functionality, and Vastu principles to create a space that feels both inviting and harmonious.
- Entry and Living Room Placement
For 2 BHK house plan north-facing layouts, placing the main entrance in the northeast or north direction is considered vastu-compliant. The living room should ideally be on the northeast side to welcome natural light during the day.
- Kitchen Orientation
The southeast corner is recommended for kitchens. Avoid placing the kitchen in the north-east, which is reserved for pooja or meditation spaces in Vastu principles.
- Master Bedroom Location
In most 2 BHK layout concepts, the southwest section is best suited for the master bedroom. It provides privacy and helps maintain the home’s energy balance.
- Second Bedroom and Study
The second bedroom can be placed in the northwest or southern side, depending on the available space. If your family includes children or if you work from home, a portion of this room can be adapted into a study nook.
What to Consider in a 2 BHK Layout?
Choosing the right layout can make a home feel more spacious and functional. Here are some essentials to look for:
- Spacious Common Areas
A well-designed 2 BHK house plan in 1200 sq ft ensures that living, dining, and kitchen spaces are fluid and open, offering ease of movement and comfort.
- Dedicated Utility Zones
A small utility area adjacent to the kitchen adds value and practicality, especially for laundry and storage.
- Balcony Access
Balconies connected to either the living room or the bedrooms provide natural ventilation, a touch of greenery, and a private spot to relax. This is ideal for homes in places like Kanakapura Road, Bangalore, known for its greenery and serenity.
- Pooja Room Integration
Many homebuyers look for a 2 BHK house plan with a pooja room to accommodate spiritual practices. A smart corner with a built-in niche or a small dedicated room near the living area or entrance often fits this requirement perfectly.
A well-thought-out north-facing 2 BHK house plan with a pooja room aligns with Vastu principles, offering both spiritual sanctity and visual balance.
Designing Spaces That Reflect Practicality and Purpose
A well-planned 2 BHK layout is not just about the number of rooms. It is about how each space is utilised to support comfortable and efficient living. In a north-facing 2 BHK home, the living and dining areas generally receive abundant natural light, making them the heart of the house. Bedrooms are often positioned towards the southeast or southwest to provide a sense of privacy and balance.
At Casagrand, we pay close attention to these details while designing our homes. Many of our 2 BHK floor plans, including those in our projects along Kanakapura Road, Bangalore, are created with a focus on Vastu alignment and smart space distribution. We include features such as a dedicated pooja room, well-ventilated kitchens, and clearly defined common and private zones to support both function and flow.
Our aim is to ensure that every square foot serves a purpose, offering our homeowners a layout that fits their lifestyle while respecting traditional design principles.
Your Space, Your Sanctuary
Designing or choosing the right 2 BHK north-facing layout is completely about lifestyle compatibility. With Vastu-compliant orientations, seamless common areas, and spiritual corners like a pooja room, you can create a harmonious, light-filled environment to call home. Whether you’re looking for a 2 BHK house plan with a pooja room or a broader 2 BHK house plan in 1200 sq ft, location remains key.
At Casagrand, we offer vastu-optimised 2 BHK homes in thoughtfully designed communities along Kanakapura Road, Bangalore, combining convenience, serenity, and modern living. Our developments are rooted in quality, functionality, and long-term value, ensuring you don’t just move into a house, you step into a lifestyle.






