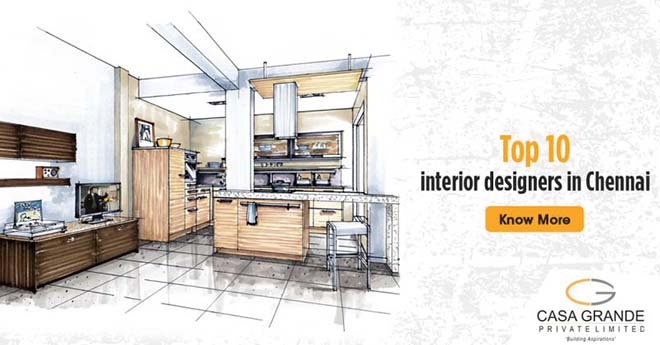We all dream of a home that feels spacious, welcoming, and just right for our lifestyle. A place where mornings feel refreshing, afternoons are peaceful, and evenings are spent in cosy comfort. But a 2 bedroom apartment floor plan that looks great on paper might not always translate into a comfortable living experience. You might find yourself struggling with oddly shaped rooms, awkwardly placed walls, or a lack of storage, turning what should be your dream home into a daily challenge. Whether you’re eyeing apartments in Pallavaram or elsewhere, making the right choice is essential.
Unfortunately, many homebuyers make mistakes when evaluating an apartment floor layout, leading to regrets later. To help you make an informed decision, let’s discuss some of the common pitfalls to avoid when selecting a 2BHK apartment plan.
Overlooking the Usability of the Layout
A 2BHK apartment plan may appear spacious on paper, but it’s essential to assess how efficiently the space is used. Some apt floor plans have large corridors or oddly shaped rooms that waste space.
Solution:
- Choose a 2BHK apartment plan with a smart layout where every inch serves a purpose.
- Consider an open-plan design to make your space feel larger and more functional.
Ignoring Ventilation and Natural Light
Proper ventilation and natural lighting are very important for a comfortable home. Many apartment floor plans have poorly positioned windows, leading to dark and stuffy interiors. Insufficient airflow can also cause humidity issues, impacting indoor air quality.
Solution:
- Opt for apt floor plans that feature ample windows, cross-ventilation, and balconies.
- Ensure that your 2 bedroom apartment floor plan allows natural light to enter all key areas, especially the living room and bedrooms.
Not Considering Future Needs
Your 2BHK apartment plan should accommodate your current and future requirements. Many homebuyers choose a 2 bedroom apartment floor plan based on their immediate needs, only to realise later that they require more storage or an additional study area.
Solution:
- Think ahead—if you plan to work from home, ensure the apartment floor layout has a dedicated space for a home office.
- If you have or plan to have children, a flexible 2BHK apartment plan with adaptable spaces is ideal.
Neglecting Privacy Between Rooms
One of the biggest concerns in many apartment floor plans is the lack of privacy. A 2BHK apartment plan where bedrooms are too close to common areas can be problematic, especially if you have guests frequently.
Solution:
- Select a 2 bedroom apartment floor plan where bedrooms are positioned away from the living and dining areas.
- Check if the master bedroom has an attached bathroom for added convenience.
Overlooking the Placement of Bathrooms
A poorly placed bathroom in an apartment floor layout can affect convenience and aesthetics. Some apt floor plans place bathrooms near the dining area, which is not ideal.
Solution:
- Choose a 2BHK apartment plan where bathrooms are easily accessible but not too close to the dining or living areas.
- Check if the 2BHK apartment plan has separate bathrooms for guests and family members.
Ignoring Storage Space
Many homebuyers get carried away by beautiful interiors and forget to check for sufficient storage. A 2 bedroom apartment floor plan without built-in wardrobes, loft spaces, or kitchen cabinets can lead to clutter.
Solution:
- Look for apartment floor plans with ample storage solutions.
- Consider built-in wardrobes and modular kitchen designs for better space utilisation.
Not Reviewing Amenities and Common Areas
While focusing on the apartment floor layout, many homebuyers forget to evaluate the common areas and amenities. A well-designed 2BHK apartment plan should be complemented by facilities like a clubhouse, gym, and play areas.
Solution:
- Choose projects by reputed builders who offer top-notch amenities. We at Casagrand ensure to provide well-planned amenities and thoughtfully designed common areas, creating a comfortable and convenient living environment for our residents.
- Check the placement of elevators, staircases, and parking areas to ensure convenience.
Choosing a Floor Plan Without Considering Furniture Placement
A 2BHK apartment plan may look great on paper, but if it doesn’t accommodate your furniture comfortably, it could be a problem.
Solution:
- Visualise your existing furniture within the apartment floor layout before making a decision.
- Avoid layouts with oddly shaped rooms that make furniture placement difficult.
Not Evaluating the Location Benefits
A good 2BHK apartment plan is only valuable if the location complements your lifestyle. Factors like connectivity, infrastructure, and nearby essentials should align with your needs.
Solution:
- Apartments in Pallavaram offer great connectivity to the airport, IT hubs, and schools, making them a prime choice.
- Look for projects like Casagrand Madelyn, which provide excellent location advantages.
Forgetting to Check the Vaastu Compliance
Many homebuyers in India prefer apartment floor plans that follow Vaastu principles for positive energy and better functionality.
Solution:
- If Vaastu is important to you, check if the 2 bedroom apartment floor plan aligns with these principles.
- Ensure the entrance, kitchen, and bedrooms are placed as per Vaastu’s recommendations.
Make the Right Decision
Selecting the right apartment floor layout for your home is a crucial step in ensuring a comfortable and practical living space. By avoiding all these common mistakes, you can choose a 2BHK apartment plan that meets your needs and enhances your lifestyle. Our projects like Casagrand Madelyn offer well-designed apartment floor plans with modern amenities, making them an excellent choice for homebuyers.
Take the time to evaluate every aspect of the 2BHK apartment plan before making your final decision. A well-planned home today will ensure a stress-free and comfortable life for years to come.

















