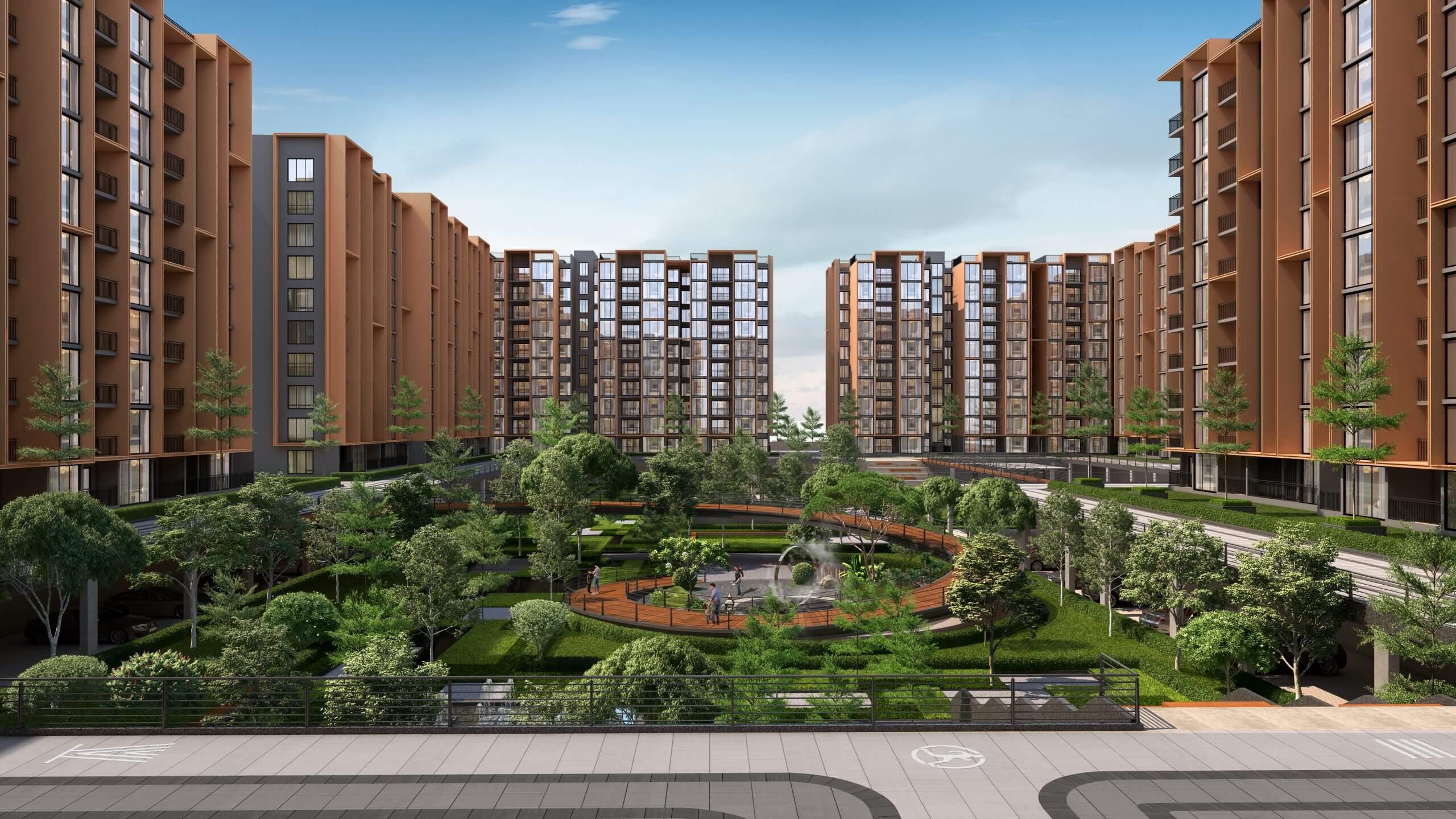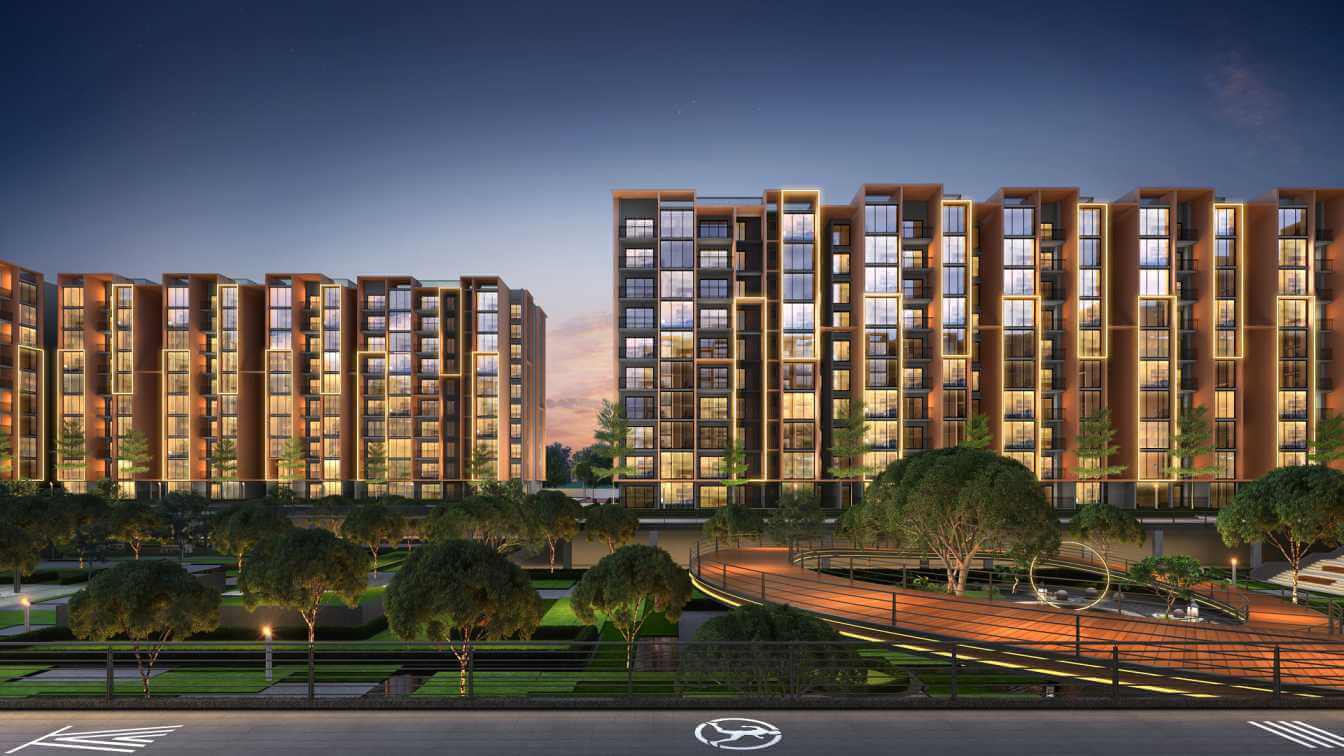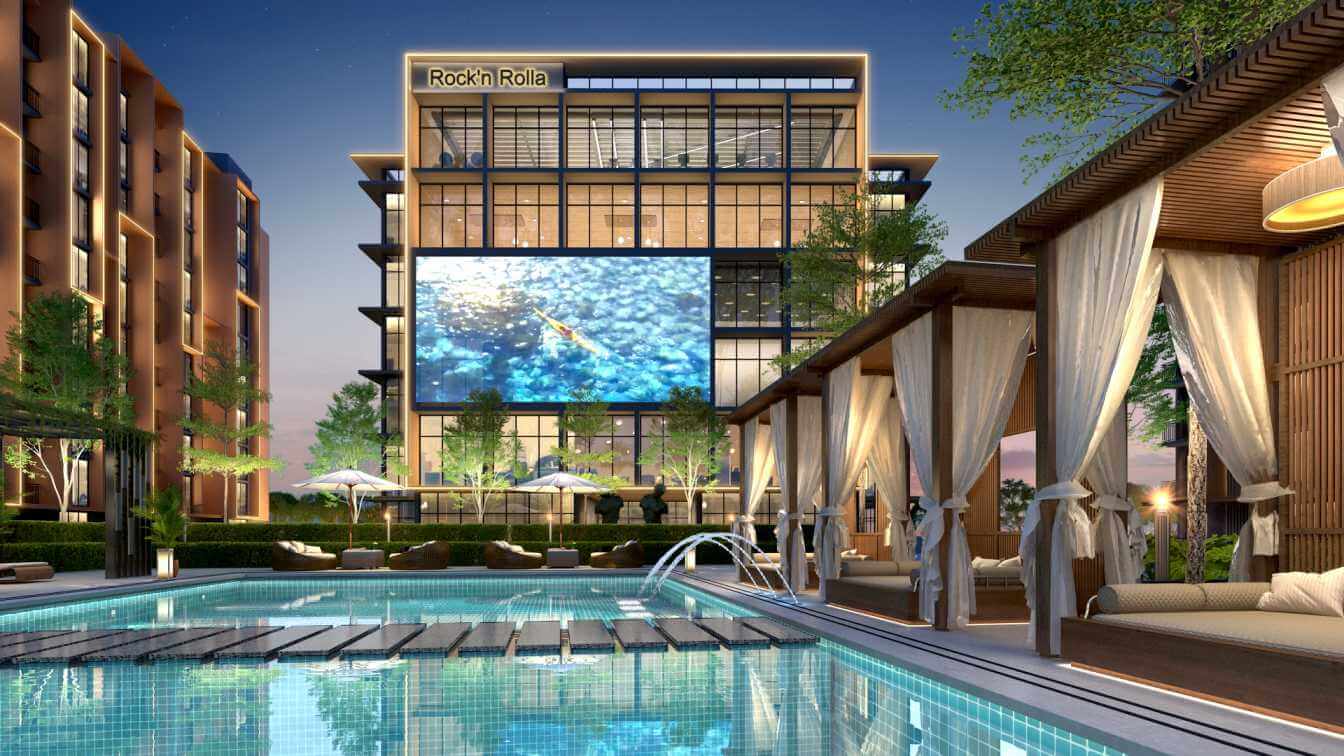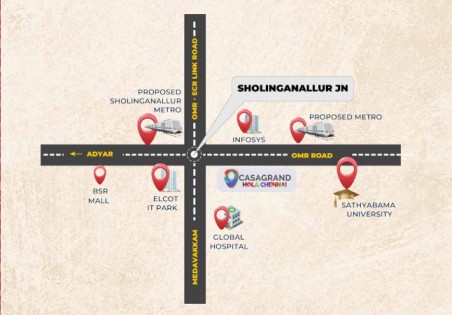Hi! I'm interested in this project!
Casagrand’s Largest 30 Acre Township in OMR with World Class Amenities for an Ultimate Living Experience
Casagrand HolaChennai- The Ultimate Living Experience
Opportunity knocks once. THIS IS IT !!
Sprawling 30-acre enclave in Sholinganallur with 1800+ exquisite homes, Casagrand HolaChennai is the Ultimate choice for you. Located at the heart of IT Hub, It has a close proximity to every convenience, be it schools, colleges, hospitals, shopping centres, entertainment hubs etc. A blend of modern apartments & charming villas, adorned with Italian marble, expansive windows, and elegant finishes, HolaChennai community is adorned with grand pools and an array of amenities, ensuring a lifestyle of comfort and leisure. Every home is a blessing and every moment feels like a celebration. At Casagrand Holachennai, you’re not just moving in—you’re coming home to a life you truly deserve
RERA number – TN/29/Building/0352/2024
www.rera.tn.gov.in
ENTERTAINMENT & FEATURES
FEATURES
• Entry water cascade with tree bed
• Bus bay with halt deck
• Drop off Plaza
• Shuttle services
• Pedestrian pathway
• Bicycle lane
• Pastoral Plaza
• Spheroid Pavilion deck
STRUCTURAL SYSTEM RCC – Framed Structure designed for seismic compliant (Zone 3)
MASONRY – 200mm for external walls & 100mm for
internal walls
FLOOR-FLOOR HEIGHT (INCL. SLAB) –
Will be maintained at 2950mm
STRUCTURAL SYSTEM RCC Framed structure designed for
seismic compliant (Zone 3)
MASONRY 200mm for external walls & 100mm for
internal walls
FLOOR- FLOOR HEIGHT
(INCL. SLAB)
Will be maintained at 3300mm
ATT Anti–termite treatment will be done
INTERNAL WALLS Finished with 2 coats of putty, 1 coat of
primer & 2 coats of premium emulsion
CEILING Finished with 2 coats of putty, 1 coat of
primer & 2 coats of tractor emulsion
EXTERIOR WALLS Exterior faces of the building finished
with 1 coat of primer & 2 coats of
exterior Emulsion paint with color as per
architect design
BATHROOM Matte/Glazed ceramic wall tile of size
600x1200mm for a height of 2400mm.
TOILET CEILING Panel/Grid False ceiling
INTERNAL WALLS Finished with 2 coats of putty, 1 coat of
primer & 2 coats of premium emulsion
CEILING Finished with 2 coats of putty, 1 coat of
primer & 2 coats of tractor emulsion
EXTERIOR WALLS Finished with 1 coat of primer & 2 coats
of exterior Emulsion paint with color as
per architect design intent
BATHROOM Matte/Glazed ceramic wall tile of size
600x1200mm will be finished up to
ceiling.
FOYER, LIVING, DINING & INTERNAL PASSAGE
Marble flooring
BEDROOMS & KITCHEN Vitrified tiles of size 600x1200mm
ALL BATHROOM Anti-skid ceramic tiles of size
600x600mm
BALCONY Vitrified tile of size 600x600mm
PRIVATE OPEN TERRACE (IF APPLICABLE)
Vitrified tile of size 600x600mm
FLOOR FINISH WITH SKIRTING
LIVING, DINING, KITCHEN
& INTERNAL PASSAGE
Marble flooring
BEDROOMS, FIRST FLOOR
LOUNGE & STORE ROOM
Vitrified tiles size of 600 x 1200 mm
BATHROOMS Anti-skid ceramic tiles of size
600x600mm
BALCONY Wooden deck finish tiles
OPEN TERRACE (FIRST
FLOOR)
Wooden deck finish tiles
CAR PARKING Kota / Shahabad / outdoor tiles finish
TERRACE Pressed tiles finish
KITCHEN Will be left open for modular work with
electrical points & plumbing provisions
ELECTRICAL POINT For chimney & water purifier
DINING Granite counter mounted wash basin
and wall dado of height 200mm
KITCHEN Will be left open for modular work with
electrical points & plumbing provisions
ELECTRICAL POINT For chimney & water purifier
HANDRAIL MS handrail as per architect’s design
CLOTH DRYING HANGER Ceiling cloth drying hanger rods provided in recommend location
HANDRAIL MS handrail as per architect’s design
SANITARY FIXTURE American standard or Equivalent
CP FITTINGS American standard or Equivalent
ATTACHED BATHROOMS Wall mounted WC with cistern, flush plate and Health faucet, Single lever
diverter, Rain shower, hand shower and
spout with Fixed glass partition, granite
counter mounted wash basin and 2’
long trench drain
COMMON BATHROOMS Wall-mounted WC with cistern, flush plate and Health faucet, Single lever
diverter, Overhead shower with fixed
glass partition & spout with granite
counter mounted wash basin and
square designer drain
SANITARY FIXTURE Kohler or Equivalent
CP FITTINGS Kohler or Equivalent
BATHROOM 1 Wall mounted WC with cistern, flush
plate and Health faucet, Single lever
diverter, Rain shower, hand shower and
spout with Fixed glass partition, granite
counter mounted wash basin and 2’
long trench drain
BATHROOM 2,3 & 4 Wall-mounted WC with cistern,
flush plate and Health faucet,
Single lever diverter, Overhead
shower & spout with Fixed glass
partition, granite counter mounted
wash basin and square designer
drain
MAIN DOOR Good quality door frame with
Veneer finish full jamb architrave
and double sided veneer finish door of size 1200 x 2300mm
Ironmongeries like Digital lock system of Yale or equivalent lock, door viewer, safety latch, magnetic catcher, etc.
BEDROOM DOORS Good quality Full jamb wooden
door frame with laminate finish with
double-sided laminate finish door
of size 900 x 2300mm
Ironmongeries like YALE or
equivalent lock, door handle , door
stopper, door bush / magnetic
catcher etc.,
BATHROOM DOORS Good quality door frame with
double-sided laminate finish door
of size 800 x 2300mm
Ironmongeries like Yale OR
equivalent lock, door handle, door
bush etc.,
UTILITY DOOR Good quality aluminium door of
size 800 x 2300mm
WINDOWS Powder coated Aluminum windows
with sliding shutter with see-through
toughened glass and MS grill/railing
(wherever applicable)
Sill coping with granite
FRENCH DOORS Powder coated Aluminum frame
and doors with toughened glass
(wherever applicable) and without
grill
VENTILATORS Powder coated Aluminum frame of
fixed louver / open-able shutter for
ODU access (wherever applicable)
Sill and Soffit coping with granite
MAIN DOOR Marble finish full jamb architrave
and concealed hinges with double
sided veneer finish door of size 1200
x 2400mm
Ironmongeries like Digital lock system
of DormaKaba or equivalent lock,
door viewer, safety latch, magnetic
catcher, etc.
EDROOM DOORS Good quality door frame with
laminate finish Full jamb wooden
architrave with double sided laminate
finish door of size 1000x2400mm
Ironmongeries like DormaKaba OR
equivalent lock, door stopper, door
bush, door handle, magnetic catcher,
etc.,
BATHROOM DOORS Good quality door frame with
double-sided laminate finish door of
size 900 x 2400mm
Ironmongeries like DormaKaba OR
equivalent lock, door handle, door
bush etc.,
STORE ROOM DOOR Good quality door frame with
double-sided laminate finish door of
size 750 x 2100mm
Ironmongeries like Yale OR
equivalent lock, door handle, door
bush etc.
TERRACE DOORS Good quality door frame with FRP
shutters of size 900 X 2100mm with
paint finish. Ironmongeries like thumb
turn lock of Yale or equivalent.
POWER SUPPLY 3 PHASE power supply connection
SAFETY DEVICE MCB & RCCB (Residual Current
Circuit breaker)
SWITCHES & SOCKETS Honeywell or equivalent will be
provided
WIRES Fire Retardant Low Smoke (FRLS)
copper wire of a quality BIS brand
polycab or equivalent will be
provided
FOOT LAMP In all bedrooms.
5 AMP SOCKET(OUTDOOR)
Point provided in the living balcony
in recommended location.
FAN Point provided in kitchen and Living
balcony (wherever applicable)
TV Point in Living & any one bedroom
and provision in other bedrooms
DATA Point in Living & any one bedroom
SPLIT- AIR CONDITIONER Points will be given in living / Dining
and in all bedrooms
EXHAUST FAN Exhaust fan point will be provided in
all bathrooms
GEYSER Geyser point will be provided in all
bathrooms
BACK-UP 350W for 1BHK, 400W for 2BHK,
500W for 3BHK & 650W for 4BHK
POWER SUPPLY 3 PHASE power supply connection
SAFETY DEVICE MCB & RCCB (Residual Current
Circuit breaker)
SWITCHES & SOCKETS Honeywell or equivalent will be
provided
WIRES Fire Retardant Low Smoke (FRLS)
copper wire of good quality IS brand
VIDEO DOORBELL Provided in the entrance – Main
door
5 AMP SOCKET
(OUTDOOR)
Point provided in the balcony
(wherever applicable)
FOOT LAMP Provided in all bedrooms
FAN Point Provided in kitchen and
balcony
TAP Provided in the outdoor deck.
TV Point in Living & any one bedroom
and provision in other bedrooms &
lounge.
DATA Point in Living & any one bedroom
SPLIT- AIR CONDITIONER Points in living/dining, lounge & all
Bedrooms
EXHAUST FAN Exhaust fan Point will be provided in
all bathrooms
GEYSER Point will be provided in all
bathrooms
VILLA BACK-UP Inverter provision for all room fan
and light points
LIFT Elevators of 13 passenger lift will be
provided as per requirement
BACK – UP 100% Power backup for common amenities
such as Clubhouse, lifts, WTP, STP &
common area lighting
NAME BOARD Apartment owner name will be provided in
ground floor
LIFT FASCIA WALL Marble cladding @ ground level & granite @ other levels
LOBBY FLOORING Marble flooring @ ground level & designer
vitrified tile @ other levels
CORRIDOR FLOORING Vitrified tile of size 800×1600
STAIRCASE FLOORING Granite at 4 floors & Kota at other floors
STAIRCASE HANDRAIL MS handrail with enamel paint finish in all floors
TERRACE FLOOR Pressed tile flooring
TERRACE DOORS Good quality door frame with FRP shutters
of size 900 X 2100mm
Ironmongeries like thumb turn lock of Yale
or equivalent
WATER STORAGE Centralized UG sump with WTP (Min.
requirement as per water test report)
RAIN WATER HARVEST Rain water harvesting site
STP Centralized Sewage Treatment plant
SAFETY CCTV surveillance cameras will be provided
all-round the building at pivotal Locations in
ground level
WELL DEFINED WALKWAY Walkway spaces well defined as per landscape design intent
SECURITY Security booth will be provided at the
entry/exit facilitated with MY GATE App
COMPOUND WALL Site perimeter fenced by compound wall with entry gates for a height of 1500mm
and over that 300mm with barbed fence
and Featured compound wall (wherever
applicable) as per design intent
LANDSCAPE Suitable landscape at appropriate places in
the project as per intent
DRIVEWAY Convex mirror for safe turning in driveway
in / out
EXTERNAL DRIVEWAY Stamped concrete/Interlocking paver block / or equivalent flooring with demarcated
driveway as per landscape design intent
Granite/Cobble stone flooring finish
in entrance driveway and block lobby
entrances
DISTANCE FROM NEAREST EDUCATIONAL INSTITUTIONS
Babaji Vidhyashram School – 4 min
Velammal New Gen School – 9 mins
Sathyabama University – 10 mins
NPS International Public School – 12 mins
St.Joseph’s Institute of Technology – 15 mins
Amit University – 20 mins
Mohammed Sathak Collage – 7 mins
| BHK | Unit Type | Land Area | Built-Up Area | Price Range |
|---|---|---|---|---|
| 1 BHK | Apartment | - | 1005 Sqft - 1108 Sqft | ₹ 60 L Onwards |
| 2BHK – 2T | Apartment | - | 1181 Sqft - 1433 Sqft | ₹ 69 L Onwards |
| 3 BHK | Apartment | - | 1468 Sqft - 1479 Sqft | ₹ 84 L Onwards |
| 3BHK -3T | Apartment | - | 1588 Sqft - 1784 Sqft | ₹ 90 L Onwards |
| 4BHK – 4T | Apartment | - | 2532 Sqft | ₹ 1.41 Cr Onwards |
| 4 BHK | Floor Villa | - | 3794 Sqft- 3796 Sqft | Sold Out |
| BHK | Unit Type | Land Area | Built-Up Area | Price Range |
|---|---|---|---|---|
| 4BHK – 4T | Villa | 2940 Sqft - 2960 Sqft | 3228 Sqft | ₹ 3.20 Cr Onwards |
*Price mention is basic cost + Other Charges
Hi! I'm interested in this project!
Chennai
99629 44444
Coimbatore
72993 70000
Bangalore
98848 00062
Delhi
73388 66895
Hyderabad
73581 35136
Pune
82200 34547
Dubai
44205777
NRI
91763 44444




